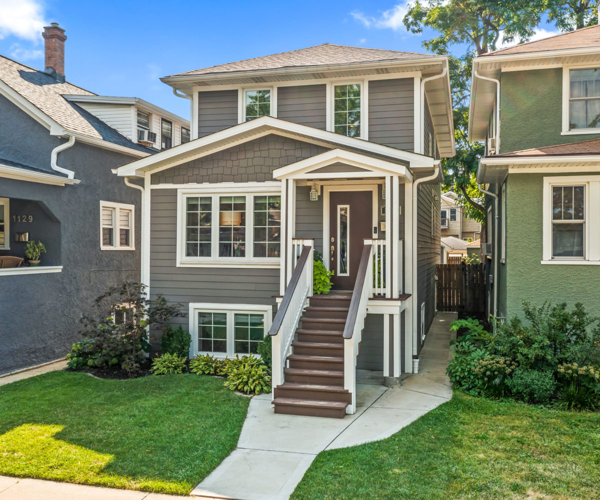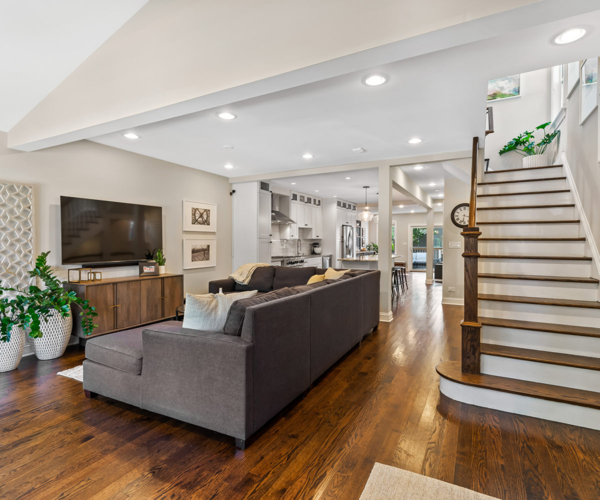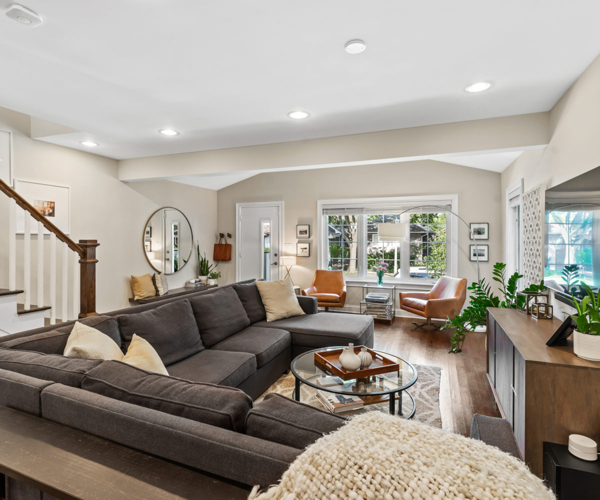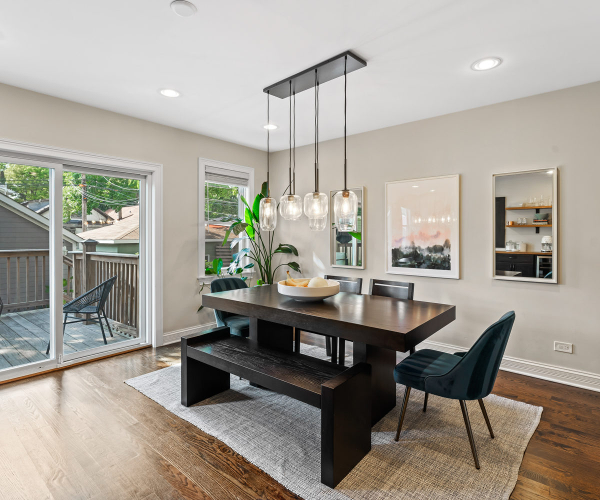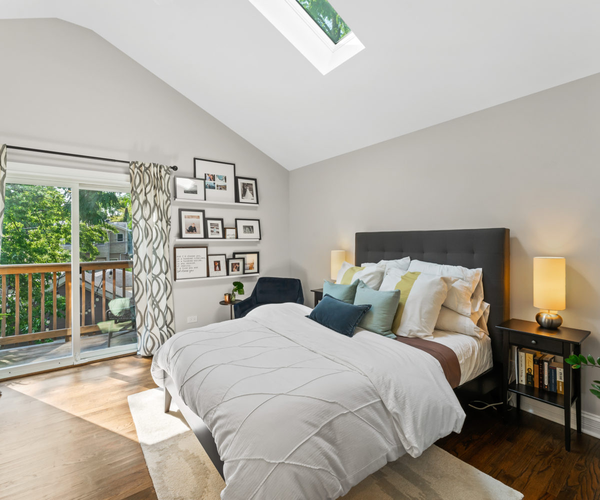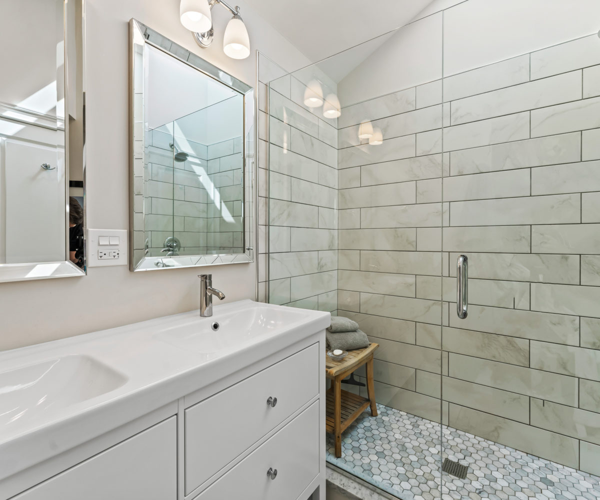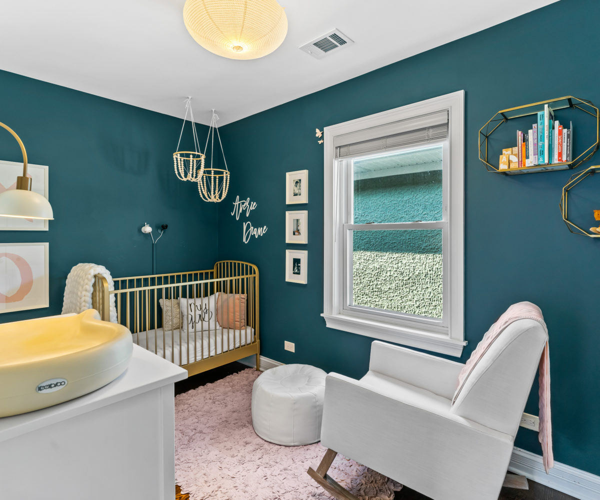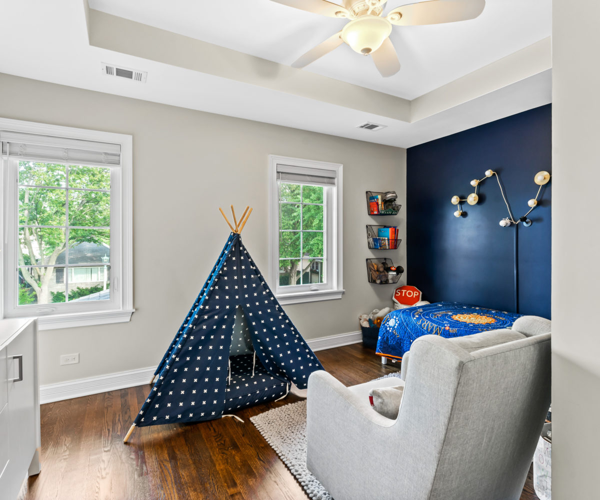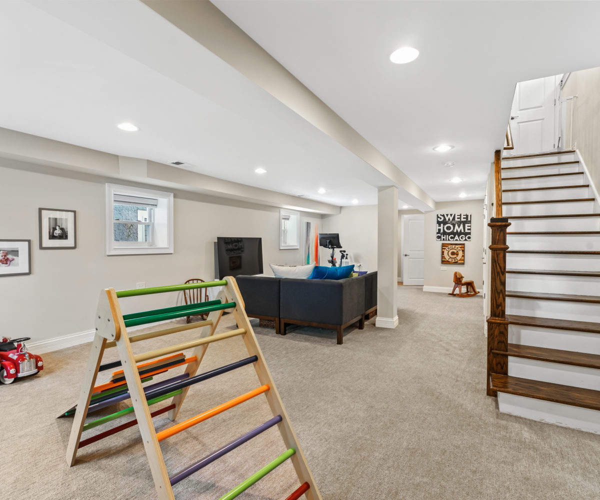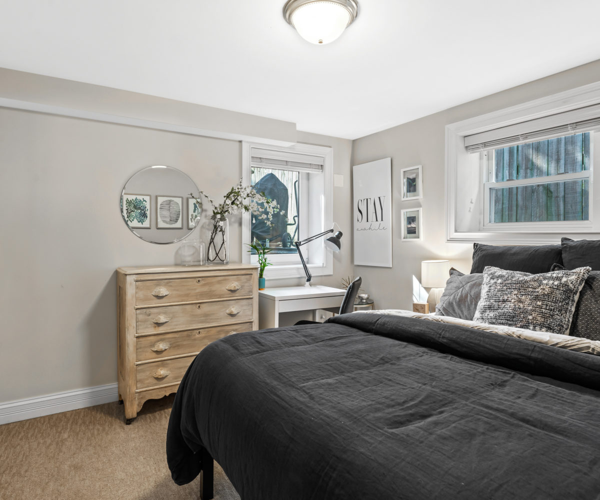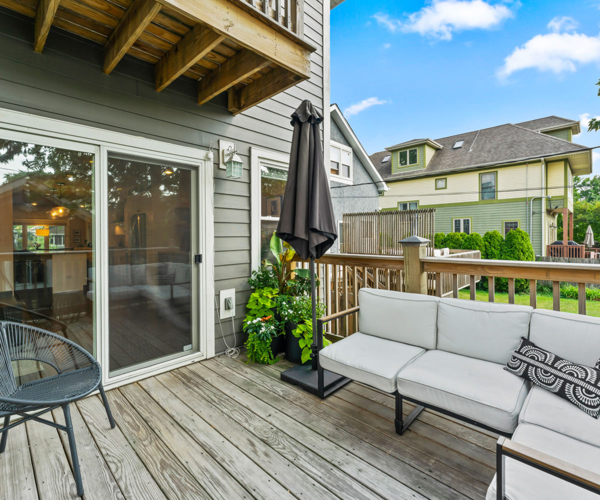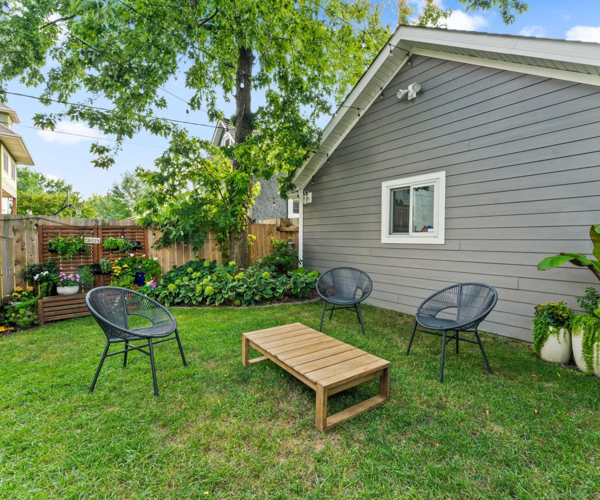Step inside this contemporary style home that was rebuilt in 2017 with all modern finishes and efficient upgrades. This house presents the best of what Oak Park has to offer blended with a modern living style. The main floor offers open layout throughout showcasing a spacious living room, beautiful white kitchen with plenty of storage and a large 8 ft granite island and neighboring dining room. Sliding patio door for easy access to enjoy summer cookouts on the back deck and landscaped yard. The second floor boasts an en-suite main bedroom that is rarely seen in Oak Park homes in addition to a walk-in closet and private balcony where to enjoy the cool sunsets. Easily access the finished lower level from the kitchen which offers 7ft ceilings, excellent lighting, carpeting throughout for warmth in the winters, and another bedroom with its own full bath for guests or extended living options. Zoned heating & cooling systems and efficient insulation all work together to conserve energy and reduce monthly utility bills. Exterior of the home is wrapped in high grade Hardie cement fiber board for long lasting protection. Great additional loft storage above the 2 car garage. Drain tiles throughout, sump pump/ejector pump, two furnaces & two A/C units and every room is TV cable ready. Short walk to multiple parks, Harrison district with restaurants, boutique shops and Blue line entrance. Your new home awaits!
Floor Plans & Pricing
| Name | Beds | Baths | Size | Price | Availability | |
|---|---|---|---|---|---|---|
| $ | View |
Property Features
- 2 car garage
- 2 heating/cooling systems
- Finished basement
- Granite counter tops
- Master suite
Video
Virtual Tour
What's Nearby?
Restaurants
- Rustico (1.43 mi)370 reviews
- La Parra Restaurant & Bar (1.32 mi)196 reviews
- Mora - Oak Park (0.32 mi)173 reviews
Coffee Shops
- Friendly Coffee Lounge (0.68 mi)34 reviews
- Whirlwind Coffee Company (0.9 mi)54 reviews
- Addis Cafe (0.82 mi)137 reviews
Grocery
- Carnival Grocery (0.78 mi)33 reviews
- Pete's Fresh Market (1.38 mi)137 reviews
- Jewel-Osco (0.89 mi)62 reviews
Education
- Fenwick High School (1 mi)7 reviews
- Alcuin Montessori School (1.83 mi)14 reviews
- La Casa Montessori School (0.57 mi)8 reviews
Transit Stations
- Berwyn Metra Station (2.5 mi)6 reviews
- Green Line - Chicago & Oak Park (1.35 mi)21 reviews
- CTA - Forest Park (1.93 mi)15 reviews
Hospitals
- Rush Oak Park Hospital (1.37 mi)126 reviews
- Loretto Hospital (0.92 mi)21 reviews
- West Suburban Medical Center (1.62 mi)122 reviews
Shopping Malls
- North Riverside Park Mall (2.12 mi)83 reviews
- Forest Park Emporium (1.68 mi)18 reviews
- Cermak Plaza - Berwyn (1.76 mi)7 reviews
Bars
- FitzGerald’s (0.52 mi)175 reviews
- Kettlestrings Grove (1.71 mi)27 reviews
- The Hideout Lounge (2.06 mi)2 reviews


